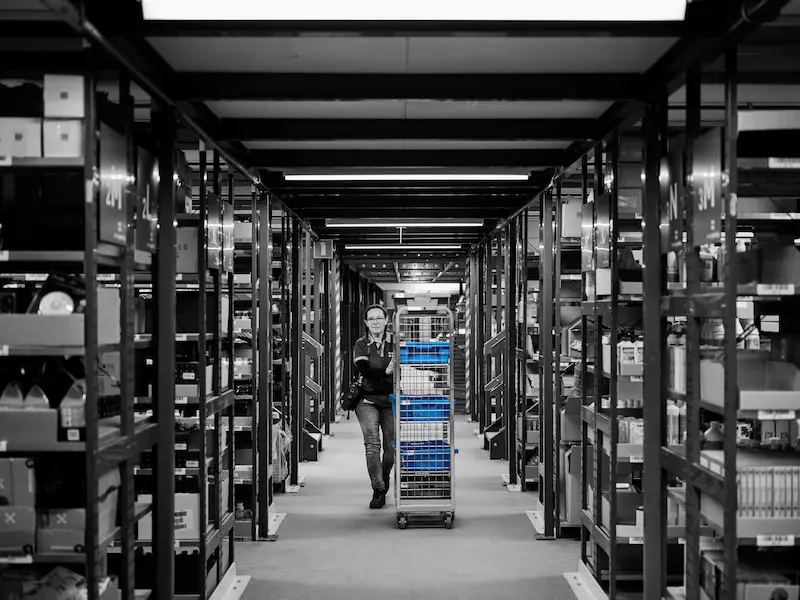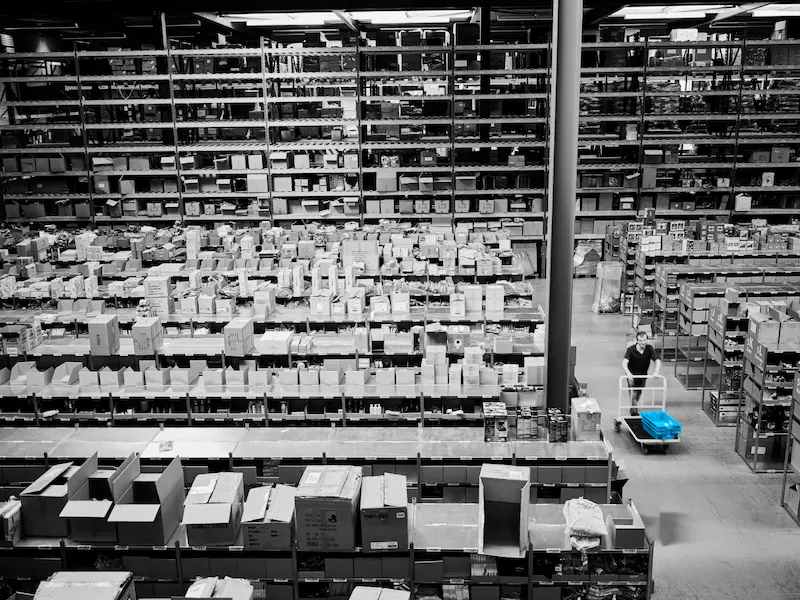Mezzanine floors
In the dynamic world of warehouse management, MontaWMS stands out not only as a provider of top-tier WMS solutions but also as an expert in enhancing physical warehouse infrastructure with solutions like mezzanine floors. These structures offer more than just additional space; they represent a strategic leap in operational efficiency.
What you need to know about mezzanine floors
Navigating the world of mezzanine floors can be intricate. This guide simplifies your understanding and showcases their warehouse optimisation potential.
Continue reading to discover how mezzanine floors can revolutionise your warehouse operations, offering unparalleled space and efficiency enhancements.
What our customers say about Monta
“MontaWMS has been a huge success for us. We were among the first to put this outstanding WMS system into operation. Where necessary, we were able to quickly adapt the system to our needs.”

Raymond Vlietstra
Key Manager AkzoNobel
“Monta has long been our fulfilment partner, aiding our joint growth. They supply our stores, handle all online orders and now manage our fulfilment from Germany too. Fantastic!”

Sander Groenendijk
CFOO of Pink Gellac
“We were looking for a partner who understood our ambitions and could keep up with them. We found the perfect match in Monta: scalable, flexible and personal. We can deliver with confidence even during peak periods.”

Nicole Peters
Operations & Supply Chain Manager Stoov
What is a mezzanine floor?
A mezzanine floor, as provided by MontaWMS, is a self-supporting steel structure often deployed in warehouses to increase storage and operational space significantly.
- Understanding the structure: Mezzanine floors, versatile in nature, are used in various settings like warehouses to offer additional levels for storage or operations.
- Benefits for warehouses: They enhance warehouse functionality by providing extra space for goods storage and workspace creation.
- Customisation options: MontaWMS specialises in creating mezzanine floors with complete setups, including stairs, fences and custom shelving options, catering to different warehouse designs.
- Considerations for installation: Dimensions, colour scheme, load-bearing capacity and compliance with fire-safety requirements.
- Maximising space: Mezzanine floors offer the potential to double or even triple warehouse storage space efficiently.
With MontaWMS, installing a mezzanine floor becomes an efficient solution to expand storage capacity without needing relocation or extensive remodelling.
Benefits of a mezzanine floor
As part of MontaWMS’ hardware offerings, Mezzanine floors provide numerous advantages, especially for businesses experiencing growth.
- Space utilisation: Utilising vertical space effectively, these floors can increase floor space dramatically, a boon for storage-intensive operations.
- Cost-effectiveness: They offer a budget-friendly alternative to building expansions or relocations.
- Expansion without relocation: Ideal for businesses needing more space without the hassle of moving.
- Dismountable and relocatable: Mezzanine floors can be adapted or moved to new locations.
- Quick installation: The installation process is generally quicker and less disruptive than other expansion methods.
MontaWMS’ mezzanine floors emerge as versatile, cost-effective solutions for businesses aiming to expand their operational space efficiently.
25+ Years of continuous development
MontaWMS gets a little smarter every day – excellence by experience
75+
dedicated developers
2.500+
connected webshops
20+
Monta warehouses
Maximising your warehouse floor space
MontaWMS’ mezzanine floors offer strategic solutions to maximise warehouse space and efficiency.
- Enhanced storage capacity: These floors significantly increase storage area, mitigating space limitations.
- Seamless integration: They blend seamlessly into warehouse layouts, enhancing functionality and aesthetic appeal.
- Customisation for specific needs: MontaWMS ensures that each mezzanine floor solution is tailored to the unique needs of your warehouse.
- Strategic expansion solution: They represent an intelligent expansion strategy, providing additional capacity without the costs and challenges of building new structures or relocating.
MontaWMS’ mezzanine floors unlock new levels of efficiency and storage capacity, transforming the way warehouses manage space.
Mezzanine floor installation process
Installing a MontaWMS mezzanine floor is a detailed and meticulously planned process, ensuring functionality and safety.
- Design phase: The process begins with a custom design, often created by expert engineers using advanced computer systems.
- Safety considerations: Essential safety measures like edge protection and handrails are integral to the design.
- Custom elements: MontaWMS allows for customisation in colours and designs for staircases, handrails and pallet gates.
- Flooring options: Various flooring options suit different industry needs.
- Regulatory compliance: Compliance with building regulations, including fire safety and disabled access, is a priority.
With MontaWMS, the installation of a mezzanine floor is streamlined, ensuring a smooth and efficient enhancement to your warehouse.
Enhance your space with MontaWMS mezzanine floors
Ready to enhance your warehouse space with a MontaWMS mezzanine floor?
Contact MontaWMS today to get a personalised quote and initiate your project. Our dedicated specialists will guide you through each step, from design to installation, ensuring a custom solution perfectly tailored to your needs. For more information contact us directly. Transform your warehouse space with MontaWMS – where efficiency and innovation meet.
Frequently asked questions about mezzanine floors
What is the difference between a mezzanine and a second floor?
A mezzanine, as utilised by MontaWMS, is typically a partial intermediate level within a warehouse, positioned between the ground and first floors. Unlike a second floor spanning the entire building, a MontaWMS mezzanine is strategically designed to optimise vertical space in warehouses, offering an efficient and cost-effective way to expand storage or operational areas without needing a completely new floor.
What is the difference between a balcony and a mezzanine floor?
A balcony and a mezzanine floor serve different purposes, as defined in the context of MontaWMS warehouse solutions. While a balcony typically refers to a platform projecting from the wall of a building and is primarily used for viewing, a mezzanine floor in a warehouse is a semi-permanent, intermediate floor. MontaWMS utilises mezzanine floors to maximise storage or operational space within a warehouse, enhancing functionality and efficiency in a way distinct from a balcony’s more observational or aesthetic role.
Is a mezzanine floor good?
Choosing a mezzanine floor is an excellent decision, especially as offered by MontaWMS. It’s a cost-effective solution for adding valuable space to your existing building. This is particularly beneficial when extending the current structure or relocating isn’t feasible due to financial or physical constraints. MontaWMS specialises in integrating mezzanine floors into your warehouse, enhancing operational efficiency and space utilisation without requiring major construction or relocation.
Why is it called a mezzanine?
The term “mezzanine” originates from the Italian word “mezza,” meaning “half” or “middle.” In warehouse management solutions like those provided by MontaWMS, a mezzanine floor refers to an intermediate level, typically between the main floor and ceiling. This design aligns with Section 505 of the International Building Code, defining a mezzanine as a partial floor, essentially ‘halfway’ or in the ‘middle’ of a building’s height. MontaWMS leverages this concept to create additional warehouse space, utilising the vertical dimension without needing full-story construction.










